|
TECH HOUSE |
In my work career I’ve had occasion to spend time in
lots of varied tech environments. In Wisconsin I worked in a
paper mill that took logs in from one end and sent business paper products out
the other end. In working on software to support the Space
Shuttle, I was fortunate to see some of the sites dedicated to its hardware
development. In Maui I helped test the computers and software
that control telescopes and their protective domes.
These and other projects prepared me to feel
comfortable in the tech world, but I was still surprised when my son JR gave me
a tour through his home in Maine soon after he purchased it.
I’d like to give you a text and pictorial tour of what I saw there.
The previous owner was a house builder contractor.
He lived in an old, smallish home and designed and built a large addition
to it. One can imagine that he used downtime, excess
materials, and of course the knowledge he gained over the years building other
houses. All of the usual and some unusual systems were
incorporated into the building, but nothing was built on the cheap.
The systems included heating, electricity, water,
security, telephone, cable and sewage. JR added WiFi and did
his best to understand all the other “systems on steroids”.
HEATING
The heating system is the most complex.
There is a geothermal system consisting of one large ground bed with two
parallel ground source heat pumps (GSHP). Not sure why the
contractor chose redundancy, but the Shuttle had lots of parallel systems as
well. JR was instructed to alternate systems yearly to
equalize wear.
An oil boiler provides an alternate to the
geothermal. Both the geothermal and the oil sides use the
same water system to distribute the resulting heat through the house via pipes
in the floor, making for an enormous quantity of pumps, pipes, thermostats and
other hardware.
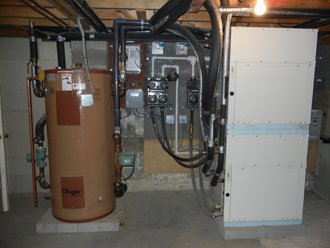
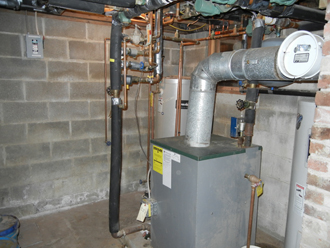
The picture on the left shows the brown accumulator
tank which stores warm water for the home circulation loops and the gray stack
of two parallel GSHPs for transfer of heat from the ground bed and augmentation
for the home loop.
The picture on the right shows the typical oil
boiler. In the rear corner is a domestic water heater that is
connected to the geothermal, while to the right of the furnace is a typical
electric water heater.
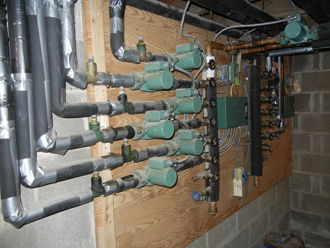
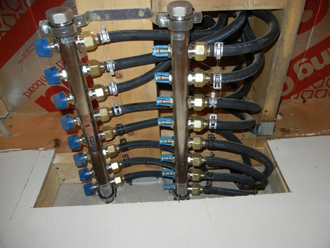
The left pic shows the distribution system of heated
water to the seven zones of the house. The green cylinders
are separate pumps to control circulation to each zone.
The right pic shows a manifold for one zone of the
house.
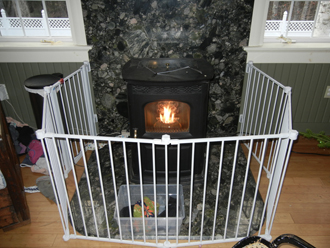
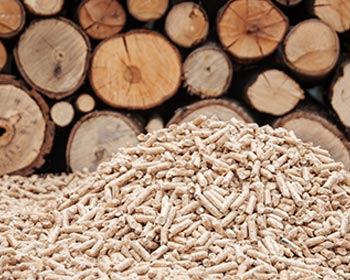
Now, you can’t be too safe about having heat in the
Northern parts of the USA, so there is also a smallish pellet-burning stove in
the great room that can be used for an efficient warm zone or if the rest fail.
The pellet stove also warms a significant area and limits the running of
the other more expensive systems when everyone is in the great room.
Pics show the stove and the protective fence to keep
kids and animals away from it, and the typical fuel pellets.
ELECTRICITY
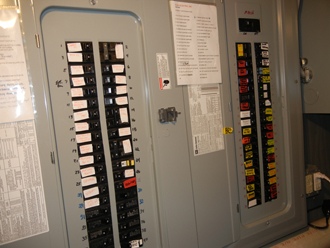
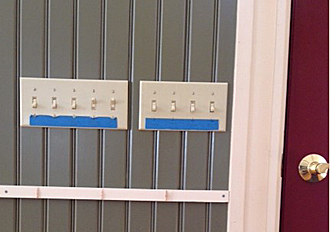
Left pic shows two of the main circuit boxes in Tech
House. There are 80 circuits represented in these two panels.
Close examination of labels shows that a large number of these circuits
supply electricity to sub-panels that are further divided.
The technology itself is unremarkable, but the sheer volume is enormous!
Right pic is just one of the multiple switch and
receptacle areas in the house. When the twins were infants,
JR bought a bunch of safety plugs for receptacles. He used
them and bought another bunch, repeat, repeat! I don’t know
that anyone ever counted the switches and/or receptacles on the property, but
I’d estimate a couple hundred of each!
WATER & SEWER
Tech House is several miles from an urban area so
the water system consists of a private well, with individual softening and
distribution. Likewise the sewage system consists of large
outgoing pipes to a septic tank with drainage field.
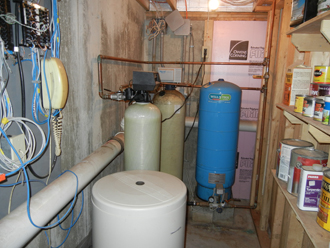
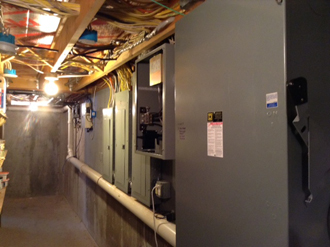
From front to back the left pic shows the water
softener, filter and storage tank. The water pump is in the
bottom of the well. Large white pipes in this and other pics
are parts of the sewage system.
Right pic shows more of the sewage system and an
idea of the hyper-busy nature of electrical connectivity.
OTHER SYSTEMS
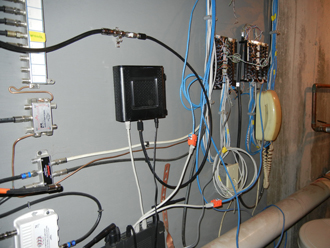
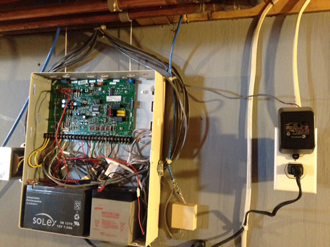
Left pic shows coax cable distribution, WiFi support, and landline telephone distribution.
Right pic is the security system control box.
Not shown but vital are two uninterruptible power
systems (UPS) and an outdoor propane powered generator. The
UPSs provide short term power to the pellet stove and JR’s office equipment for
graceful shutdown and/or cutover to generator supplied power.
The generator can run the entire household with the exception of the GSHPs.
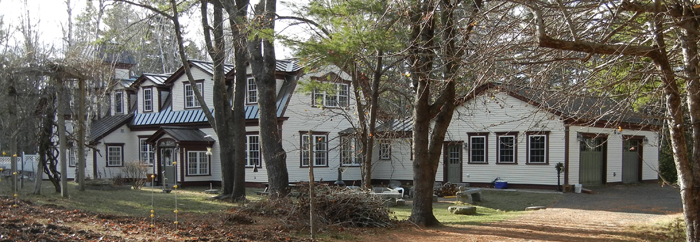
To the left of this picture is the original house
including a watch tower and one dormer. The two-story,
three-dormer section and the single-story mud room connecting to the two-stall
garage and the garage itself are all part of the addition.
The house is on a six acre wooded lot and has
several out-buildings in various stages of condition. The
pics below are two free-standing garages. With only five
garage stalls available, you can see the vehicles must be left outdoors.
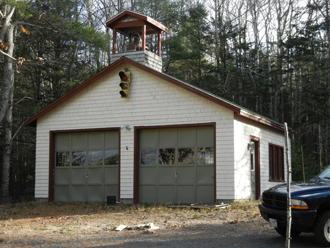
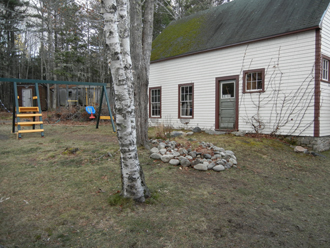
The left two-stall garage is equipped with a large
bell. It faces the road and sports a working red, yellow,
green traffic light to signal availability for party time.
The right one-stall garage is in pretty good shape
and is a candidate for improvement to form an elder care facility (if such thing
might ever be needed).
AFTERWORD
Tech House is my name for JR and Courtney’s super
house. They are toying with other names for the property and
we’ll see what they come up with. The previous owners had a
penchant for dogs illustrated by several elements of decoration, but JR & Co
objected to the name Dog House.